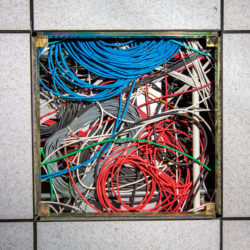Raised access flooring benefits buildings like industrial facilities, educational institutions, and commercial spaces. The space beneath the raised floor stores cables, wires, piping, and airflow equipment should you need to cool down large amounts of technology.
Before installing raised access flooring at your facility or commercial space, you must understand your options regarding floor types, heights, panel materials, and load/weight capabilities.
Raised Access Flooring Types
The flooring industry offers two types of raised floors, traditional/standard access floors and low-profile access floors.
Traditional/Standard Access Floors
A Traditional or standard access floor is elevated by 6 inches or more. These floors are designed to house large amounts of cables or piping and allow space for airflow. In most cases, traditional floor heights are 12-24 inches tall; however, some applications require over 6 feet of space to accommodate cables, pipes, and airflow equipment.
Traditional flooring is common for spaces like:
- Call centers
- Casinos
- Control rooms
- Data centers
- Server rooms
While traditional floors benefit cable-heavy spaces, the materials needed are heavy duty and difficult to access. These flooring panels weigh a minimum of 35 pounds and should be accessed by someone highly trained in the panel removal process. Without expert knowledge of the floor system, incorrect removal could cause the entire floor to lose stability.
Low Profile Floors
A low profile floor is only elevated up to 6 inches to store a lighter amount of wires and cables. Buildings that use low profile floors do not require airflow management and are common for spaces like:
- Classrooms
- Computer labs
- Libraries
- Offices
- Recording studios
Raised Access Flooring Heights
As discussed, raised access flooring offers traditional and low-profile flooring systems to serve your office or facility needs. It’s crucial to determine the amount of underfloor space your facility requires to accommodate cables, wires, and airflow equipment. It’s also vital to evaluate current floor-to-ceiling measurements to ensure you have enough room for installation.
Raised Access Flooring Panel Materials
There are various materials and equipment options for your raised access flooring. While the industry standard for traditional flooring tends to be cement-filled steel panels, other viable options include:
- Concrete panels
- Hollow steel panels
- Polypropylene panels
- Wood panels
When choosing your materials, consider how often panels will be moved and how much weight the panels will need to hold. Ideal materials will meet loadbearing capacities while also being convenient to access.
Raised Access Flooring Load Capabilities
Most raised access flooring panels offer load ratings of 1,000 – 2,000 pounds. However, some facilities require higher weight capabilities while others require less. You may even require a variety of load ratings in different areas throughout your space.
When determining the right panel material, remember to incorporate your load-bearing needs into the decision process.
Jerry L. Johnson & Associates is your source for raised access flooring systems.
Our team provides beneficial insight and advice for flooring materials and will outfit your commercial space with the right flooring solutions. Call us to learn more: 770-961-7600
If you missed any of our latest blogs, you can check them out here:

